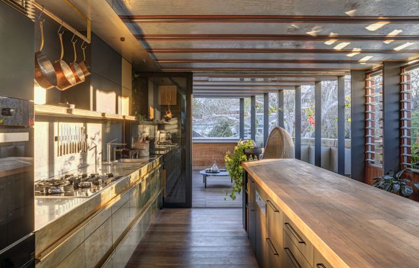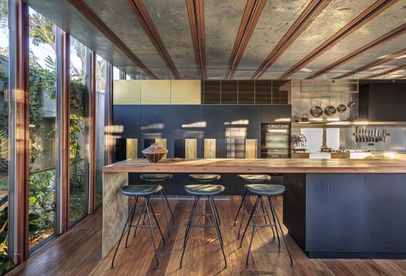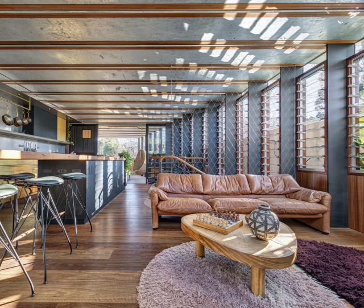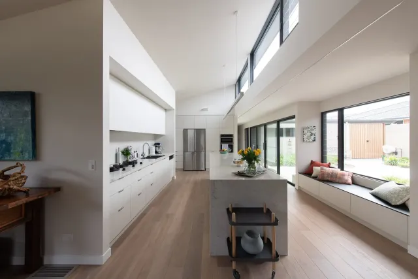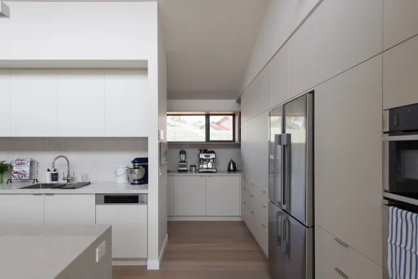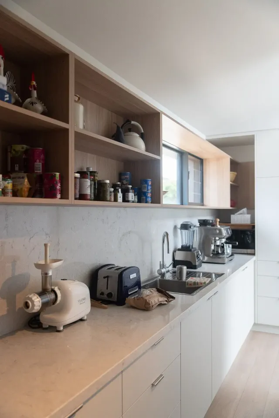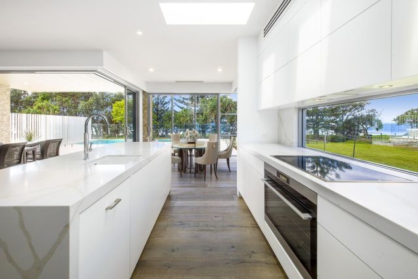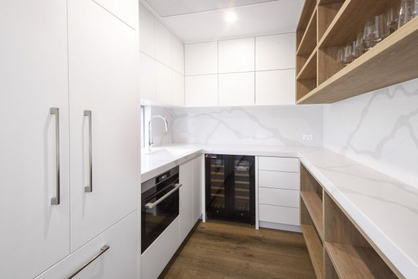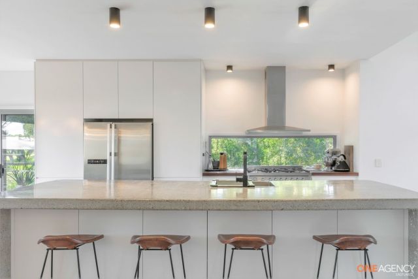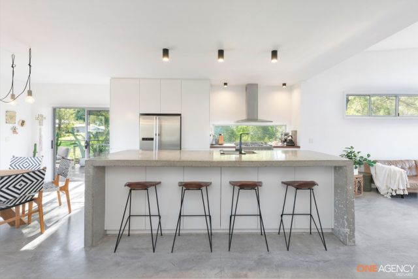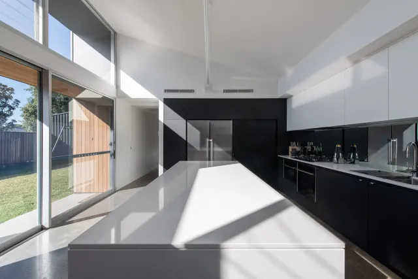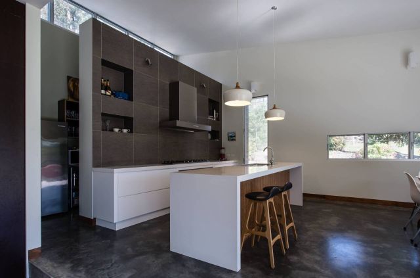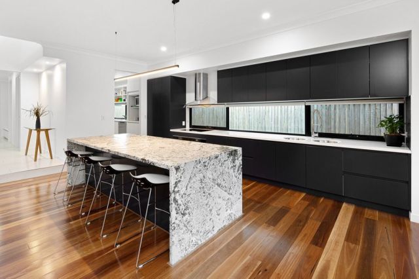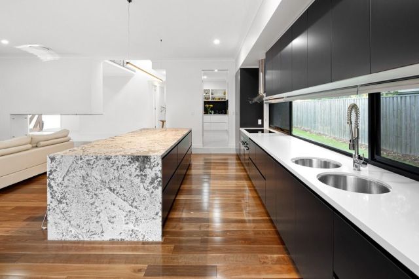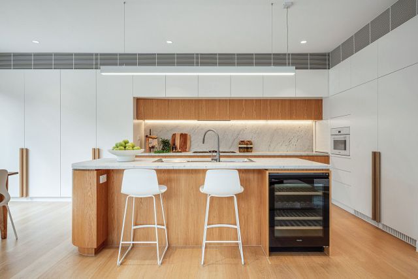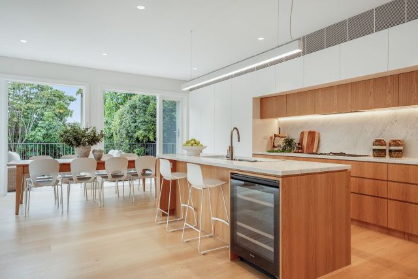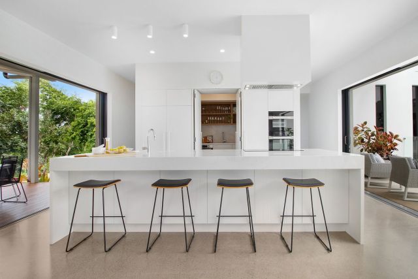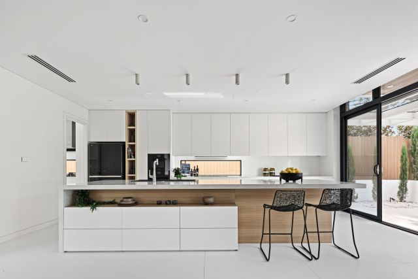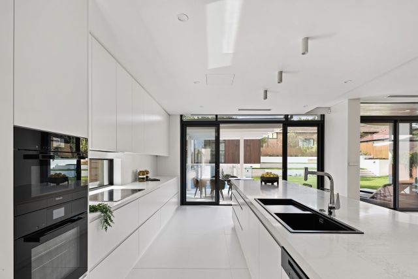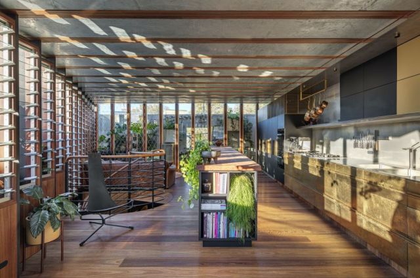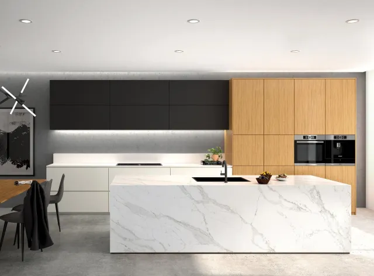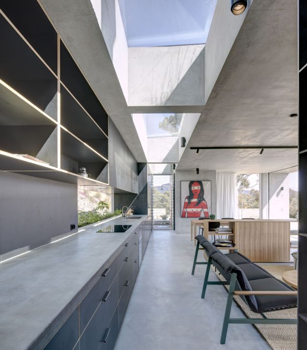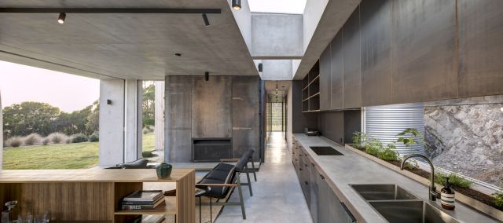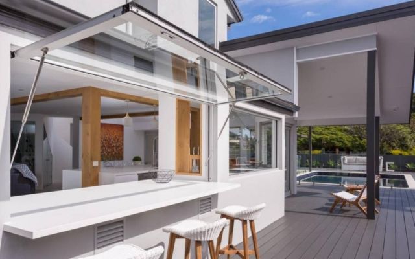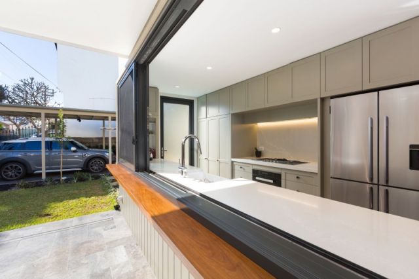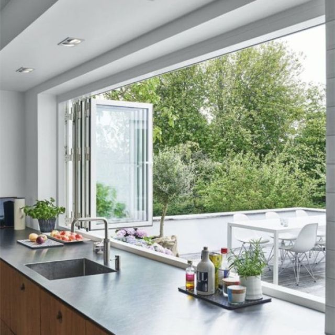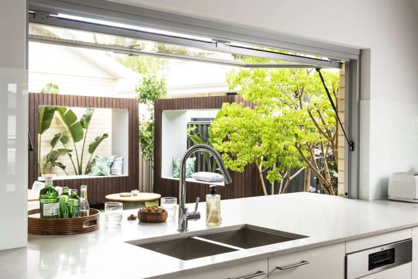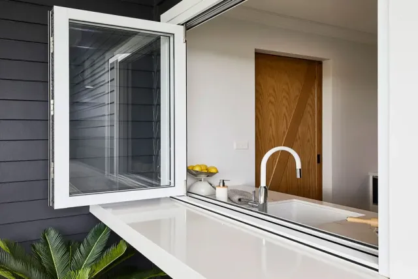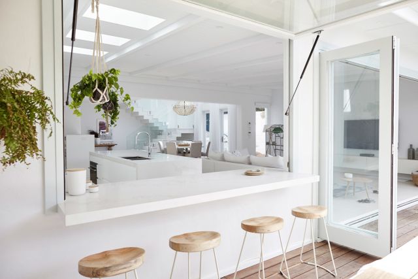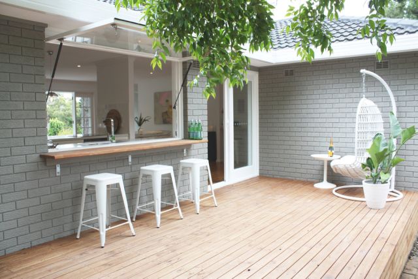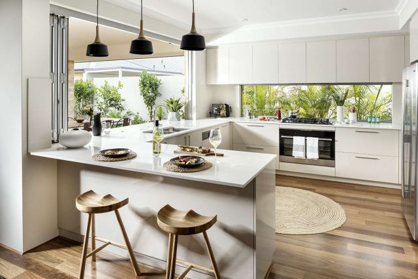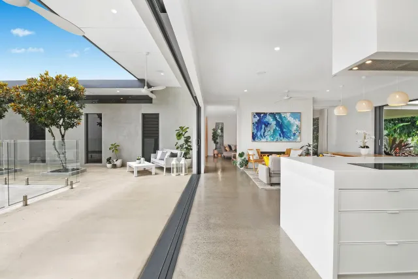
Brief
Last Revised
26 June, 2022
The kitchen is an important focus in this project as cooking and preparing food at home is a large part of our daily activity. We use the kitchen as a central hub and meeting point and it’s important it’s the right place to spend time together.
We often spend many hours preparing large quantities of food. The kitchen needs to provide enough space to accommodate this comfortably without clutter.
We cook and eat a lot outside throughout the year and would like the kitchen to be “linked” to the garden and flow into the outdoor space, either via fold-away doors opening up directly onto the outdoor kitchen and/or by way of a large servery window with a counter.
-
Essential
- Ample storage
- Plenty of bench/prep space
- Thick concrete or stone benchtops
- Large, deep double bowl sink with retractable spray mixer tap
- Space for large quad door fridge
- Plumbing to fridge
- Induction stove with extraction hob
- Wall mounted electric oven
- Wall mounted space for microwave oven
- Dishwasher (split drawer) within arms reach of sink
- Soft close cupboards, drawers and doors
- Prefer large pull out drawers/cupboards over deep, under bench cupboards that require you to bend down and are difficult to reach into the back of
-
-
Highly Desirable
-
Large island bench with GPOs at each end
- No clutter/appliances on benches
- Prefer a single 900mm wall mounted oven
- Walk in pantry - may be combined with a long bench for appliance use/storage
- Abundant natural light via windows and/or skylights
- Practical lighting - no shadows cast over work/prep areas
- Opens onto outdoor kitchen/BBQ area
- Dedicated bottle storage rack or cupboard (doesn't need to be a visible feature element - will be used to store supermarket purchased soda, quaffing wine etc)
-
-
Desirable
- Butler’s pantry
- If a 900mm wall oven can't be accommodated then twin 600mm wall mounted ovens should be substituted.
-
-
Dislikes
- Clutter on bench tops
- Appliances "on display" on bench tops
- Timber near wet areas
- Grout between tiles used on floors or behind stoves and sinks
- Lighting that casts shadows over prep areas
- Cabinetry with gaps between the top and the ceiling. This only provides lots of flat surfaces for dust to settle and serves as a great place for insects to die.
-
Impressions
Note
The images in the gallery on this page illustrate features and elements of interest and do not necessarily represent the overall design style we are wanting to achieve.

