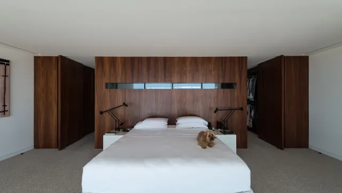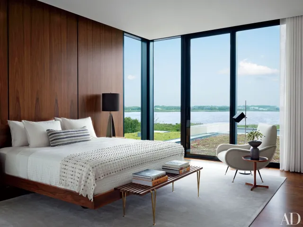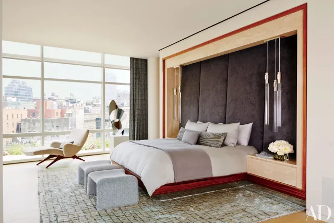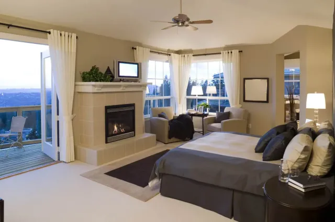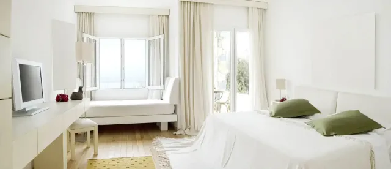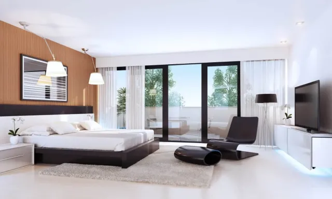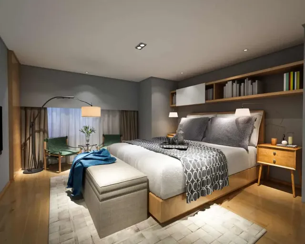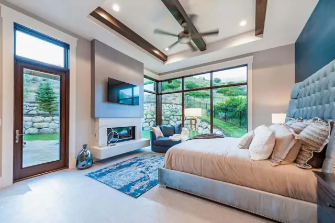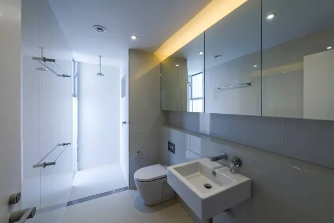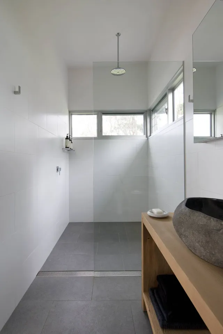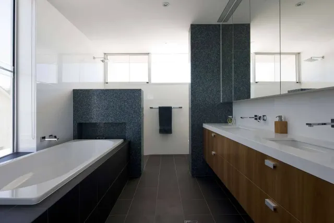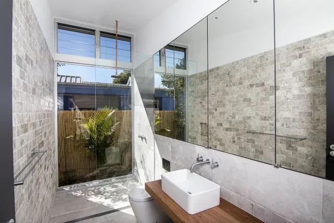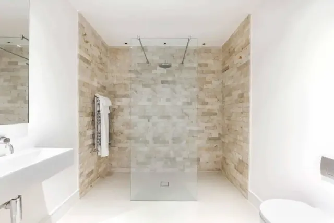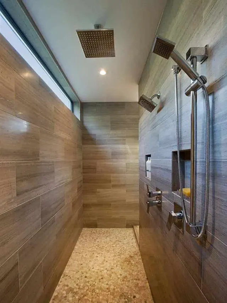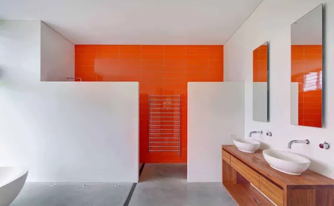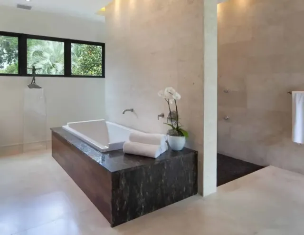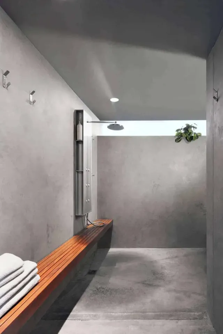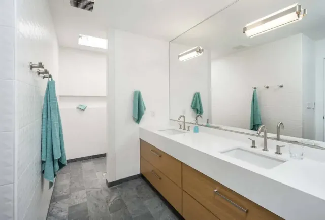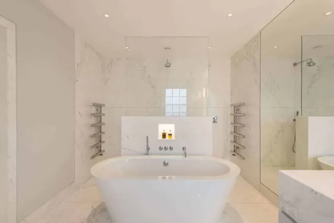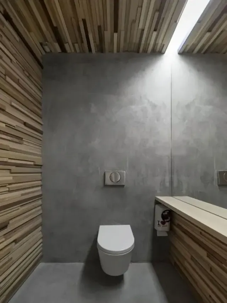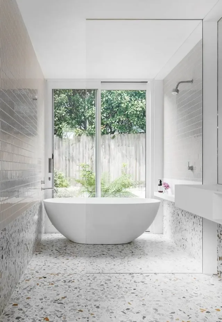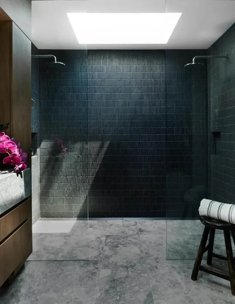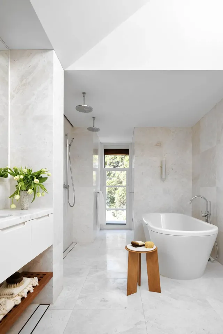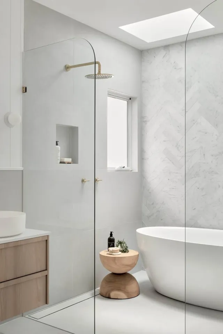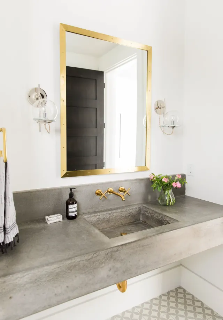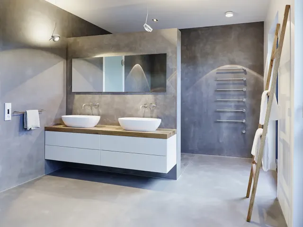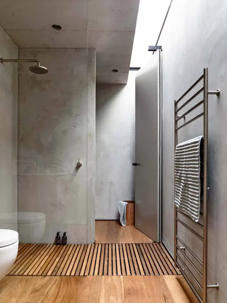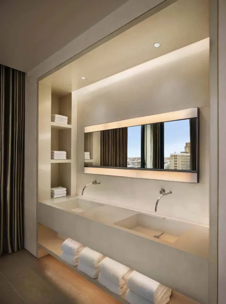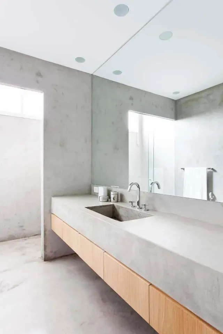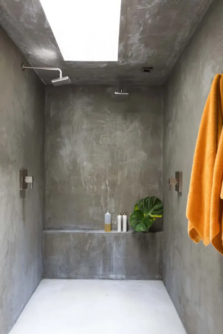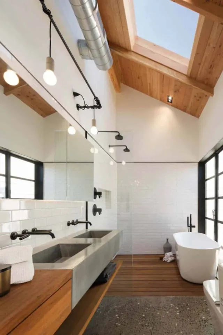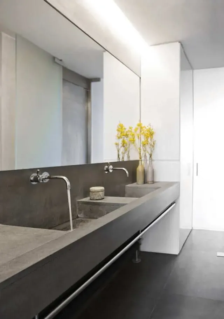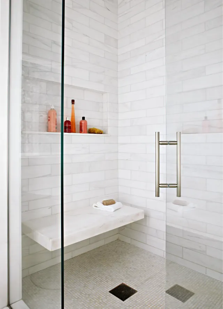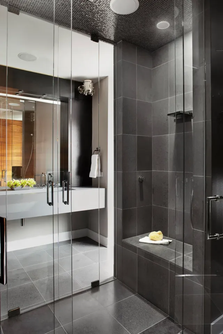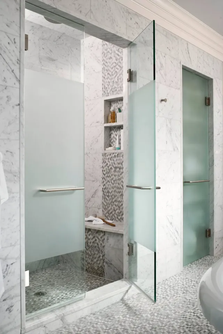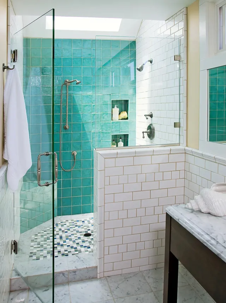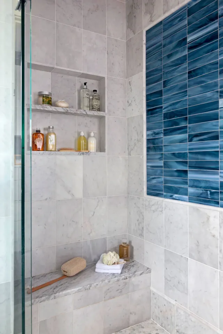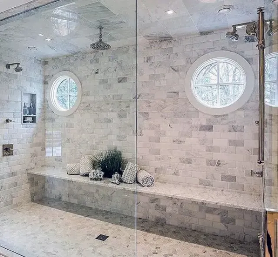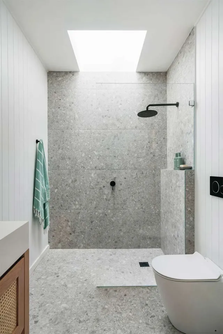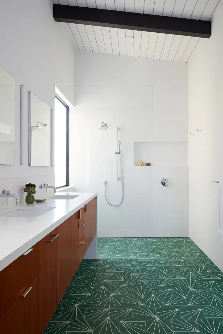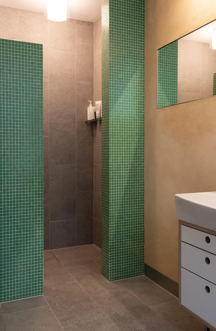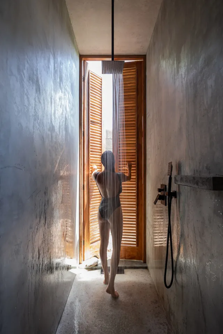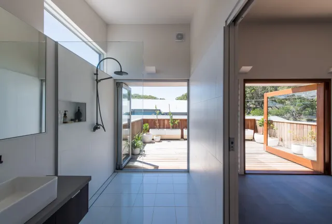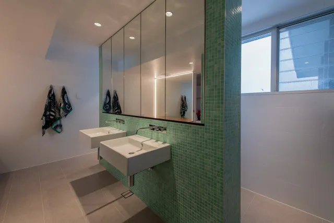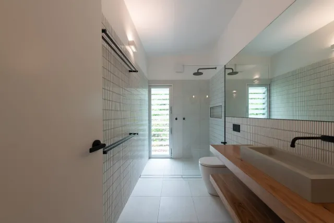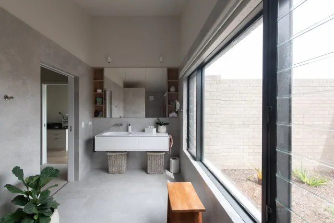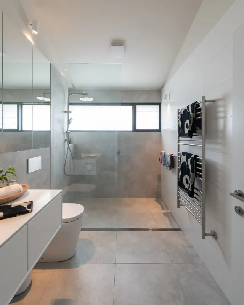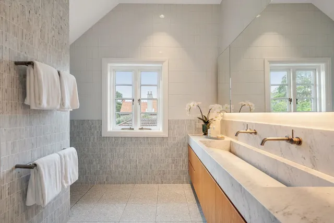
Brief
Last Revised
5 May, 2022
We would like two “his & hers” master suites. These rooms should have enough space so as to not feel tight or constricted but they do not need to be excessively or extravagantly large. These rooms are a priority for us and we will sacrifice other elements or requirements in order to get these rooms right.
We would like the two rooms to share a large ensuite but each with a separate WIR. However, we would also consider a shared WIR, individual ensuites or even two ensuites and two WIRs but we are mindful of the additional expense of duplicating bathrooms.
If possible, for privacy and noise considerations, the master suites should not adjoin the secondary bedrooms.
Note
The images in the gallery on this page illustrate features and elements of interest and do not necessarily represent the overall design style we are wanting to achieve.
-
Essential
- 2 x master suites
- As large as is practical within the limitations of the design and available space
- Abundant natural light and ventilation
- Air conditioned
-
-
Highly Desirable
-
Large enough to comfortably fit:
- King bed
- 2 x night tables
- Armchair
-
Each suite with a WIR
- Ceiling fan in each suite
-
Shared “Jack & Jill” ensuite bathroom with access from each suite
- No bath
- Toilet with a concealed cistern
- Doorless shower
- No glass in shower if practical. If glass is used, it should be frameless
- Long vanity unit with double sink (or one long sink with two tap sets) and large drawers/cupboards
- GPOs at both ends of vanity unit
- Rain showerhead + shower rail
- Large niche or ledge in shower for shampoo etc
- Concealed drains - no unsightly grates. Linear drain in shower?
- Abundant natural light and ventilation
- Window in shower
- Separate his & hers towel rails
- Skylight(s)
- Lockable doors to each suite
-
-
Desirable
- Shared balcony, verandah or breezeway connecting each suite
- Shared WIR with access from each suite
-
A gas or ethanol fireplace and space for a wall mounted TV in one of the suites
- Ensuite bathrooms adjoining each suite (no bath & single sink)
- Window adjacent to toilet (not essential it opens)
-

