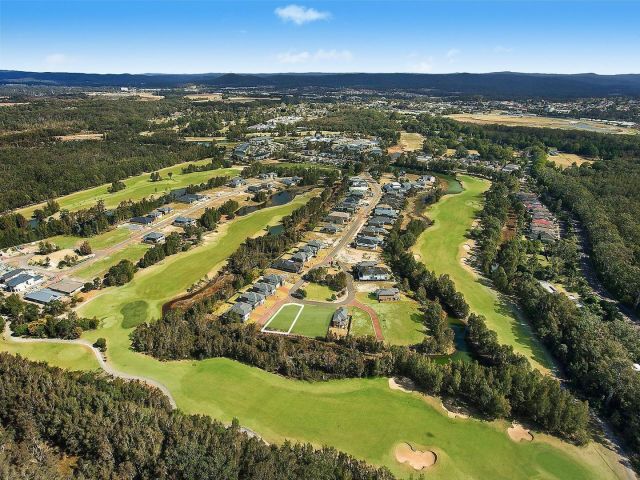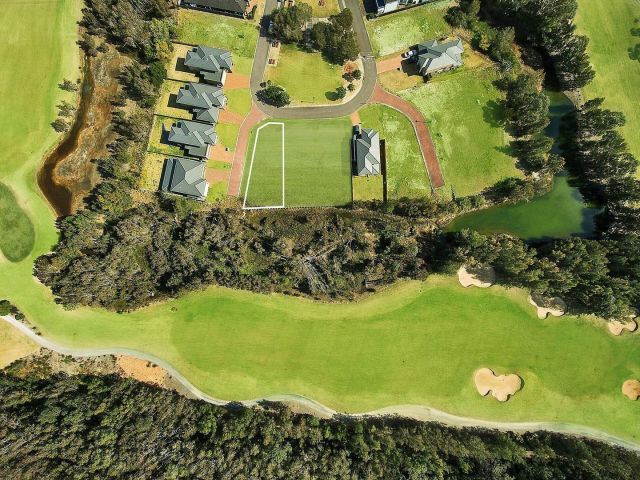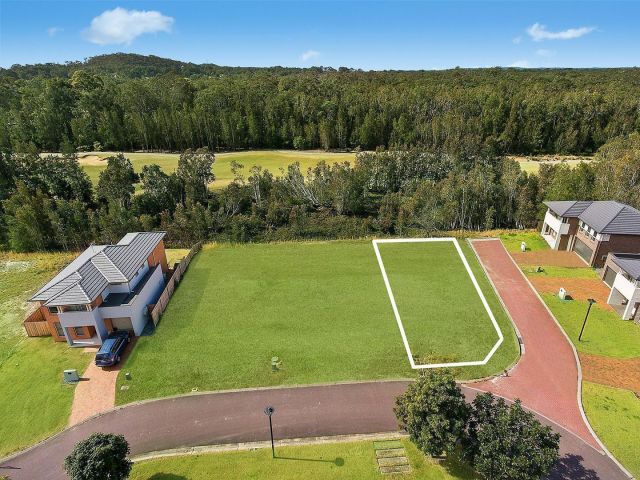
Brief
Last Revised
26 June, 2022
Kooindah Waters Estate is primarily populated with project home contructions from various major builders. The houses are homogeneous in design and use of materials. Whilst we are not looking to achieve a design that wins awards, we are wanting a home that is not only functional but is also visually appealing and has an obviously different aesthetic from the other homes in the estate.
As much as possible, we would like the home to take advantage of passive design to assist with heating & cooling but are also looking to compliment this with additional amenities such as air conditioning when required.
-
Essential
- 4 Bedrooms
- 2 Master bedrooms
- 2 Additional bedrooms
- 1 Main bathroom with bath
- Powder room downstairs (if a double story design)
- Private office space (not open plan/study nook)
-
Laundry space
- 2 Car garage with single door
- Dedicated outdoor cooking/BBQ space
- Outdoor living/green space(s)
- Low maintenance interiors, exteriors and outdoor spaces
- Reverse cycle air conditioning to bedrooms
- Solar power generation and battery storage
- Minimum of 2 GPOs in all rooms
- Good lighting design
- Well insulated
- Good privacy - homes in the estate are close together and we do not want to feel like we are living in a birdcage
-
-
Highly Desirable
- Steel frame to mitigate the risk of insect damage
- Hard wearing attractive floor finishes - particularly like polished concrete or similar
- If tiles are used for flooring, no grout lines to be visible
- As quiet as is practical - we don’t want to live in an echo chamber
- Additional garage space or annex to accommodate a motorbike or golf cart
- Internal private courtyard
- Living and sleeping spaces to be as far apart as possible e.g. 2 wings
- Plunge pool
- Outdoor fireplace and/or firepit
- Storage for coats & shoes adjacent to main entry
- Alcove or recess or space for a bench seat by main entry (for ease of putting shoes on/off)
- Integration of low maintenance vegetation such as green walls and planted niches into design
- Reverse cycle air conditioning to whole house
- CAT7 cabling to all living spaces and bedrooms
- Smart home automation
- Electronic keyless access to main entry door
- Dimmable lighting
-
-
Desirable
- Freestanding office/garden studio
- Master bedrooms not adjacent to secondary bedrooms
- Rooftop alfresco space/garden or green roof
- As much rainwater storage as is practical
-
Utilities
We are open to discussion on what technoligies are used to achive various utility functions such as cooking, hot water, heating/cooling etc. Of course budget will be a major consideration but for the purposes of scoping and costings, we have listed our preferred options.
Any appliances linked below represent examples only and are not necessarily the brand or model we have selected or intend to purchase.
-
Climate
It is our prefernce to use ceiling fans to circulate and move air around rooms before utilising power hungry appliances such as air conditioners - particularly in bedrooms.
When stronger heating/cooling is required, we will use some form of air conditioning to the main living areas as well as the office and bedrooms. We are yet to decide if this will be a ducted system, wall mounted split system, multi-unit split system or bulkhead system. As much as is possible, we would like the AC to be unobtrusive and are not fans of split systems that result in multiple compressor units outside the home and head units hanging on the inside of walls. Walls are for hanging pictures and holding up the roof, not displaying AC units!
The primary drivers that will determine the final solution will be a balance of cost, space and sympathetic consideration of the house design.
We are also considering the inclusion of underfloor heating. This may be to all living areas or only select rooms e.g. bedrooms & bathrooms. There are a range of technologies and heating methods such as inslab, inscreed or under carpet available on the market and we are yet to decide if this is something we will proceed with. If budget or design constraints dictate, we would drop this feature.
We would like to incorporate a fireplace within the main living area although this will be purely for aesthetics rather than as a regular functional heat source. The fireplace can be fueled with either mains gas or ethanol. If space and/or cost considerations dictate, we would forego this appliance.
-
Cooking
We will use an electric induction stove with a built-in extractor in the kitchen. This will negate the need for a rangehood and provide more flexability as to where the stove can be situated within the kitchen.
The oven will be all electric.
Ideally we would like the BBQ connected to mains gas as our first option but are happy to utilise bottled LPG if necessary.
We will also use a commercial grade wok burner ring near to the BBQ. Again connected to mains gas is the preference but this will also function fine on bottled LPG if required. This appliance will probably be free standing and not built-in.
-
Hot Water
We would prefer to use a Heat Pump system for hot water as this will allow us to maximise the value of our solar system. We would also consider an instanaeous gas hot water system if necessary although there would need to be compelling reasons for doing so e.g. lack of space for the unit.
-
Renewables
We will install solar panels and compliment this with a battery storage system. The budget and available technologies may delay the purchase of the battery and at this stage, we are agnostic as to which type of storage system we will install. There should be enough solar panels to produce at least 8-10kW although the cost of panels is relatively low so we would like to install as many as is practical with an aim to storing the excess.
We also plan to purchase EV's as our current vehicles reach end of life which is a further consideration for installing as much solar generation and storage capacity as is practical.
We would also like to capture and store as much rain water as possible. We recognise that the relatively small size of our land will dicate how much space we are able to allocate to storage. With that in mind, we are considering solutions such as undergound or under slab tanks.



